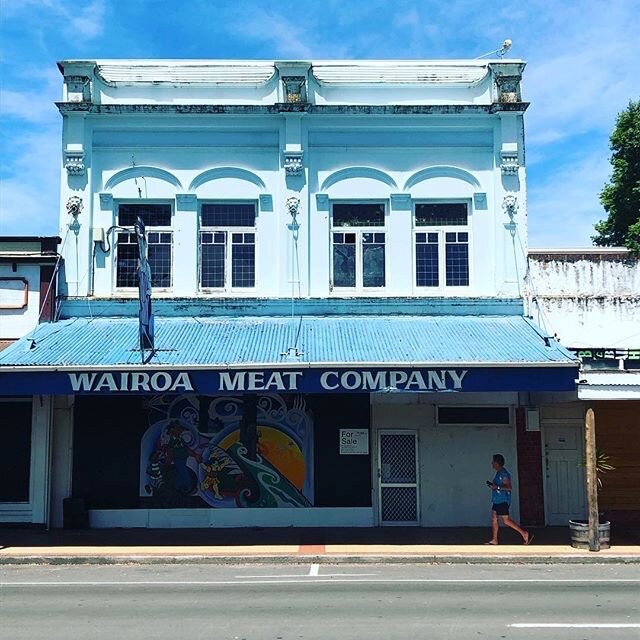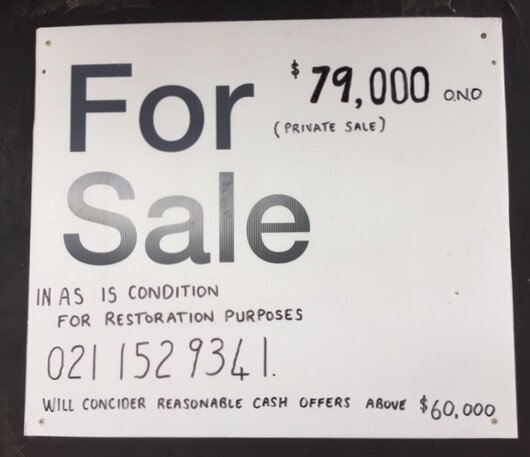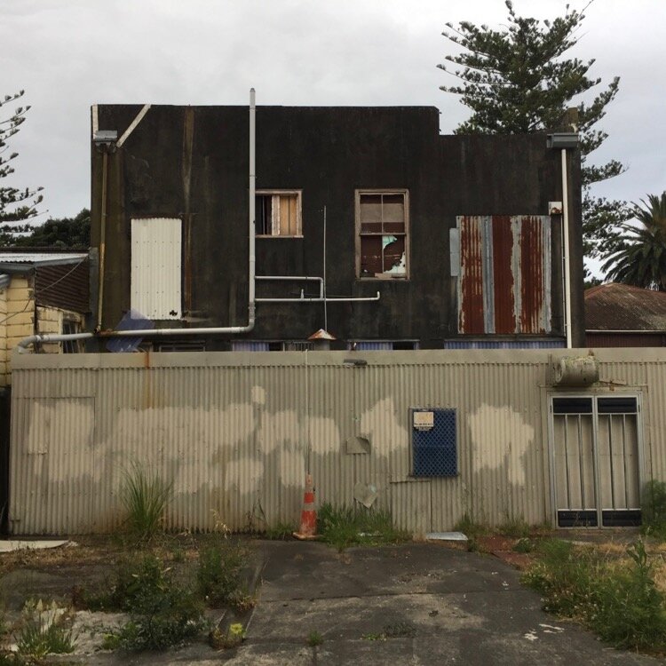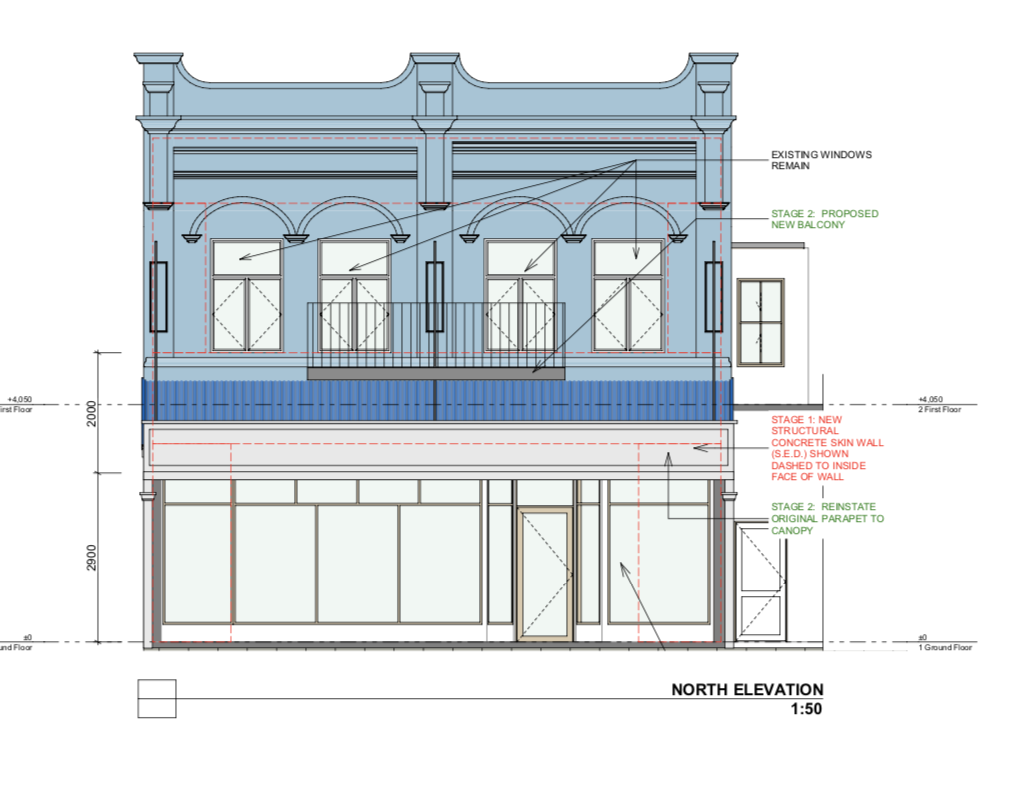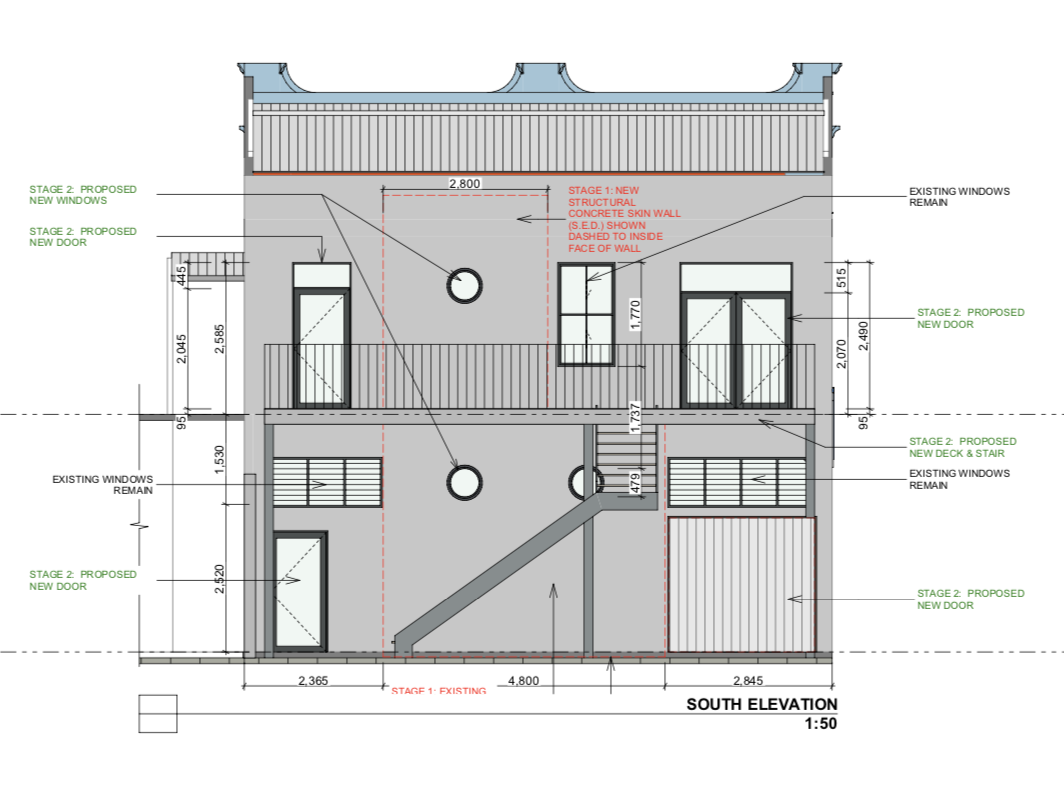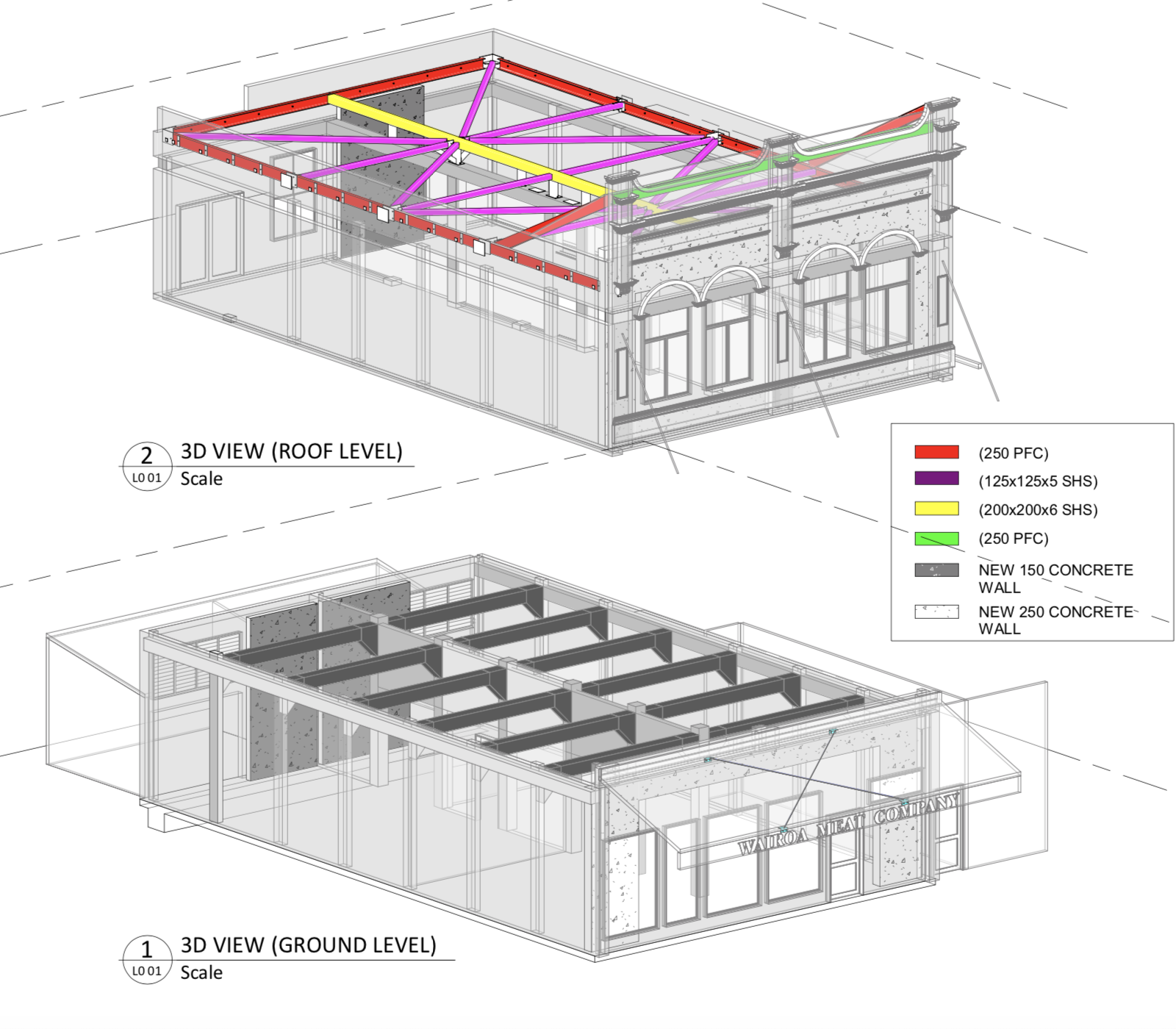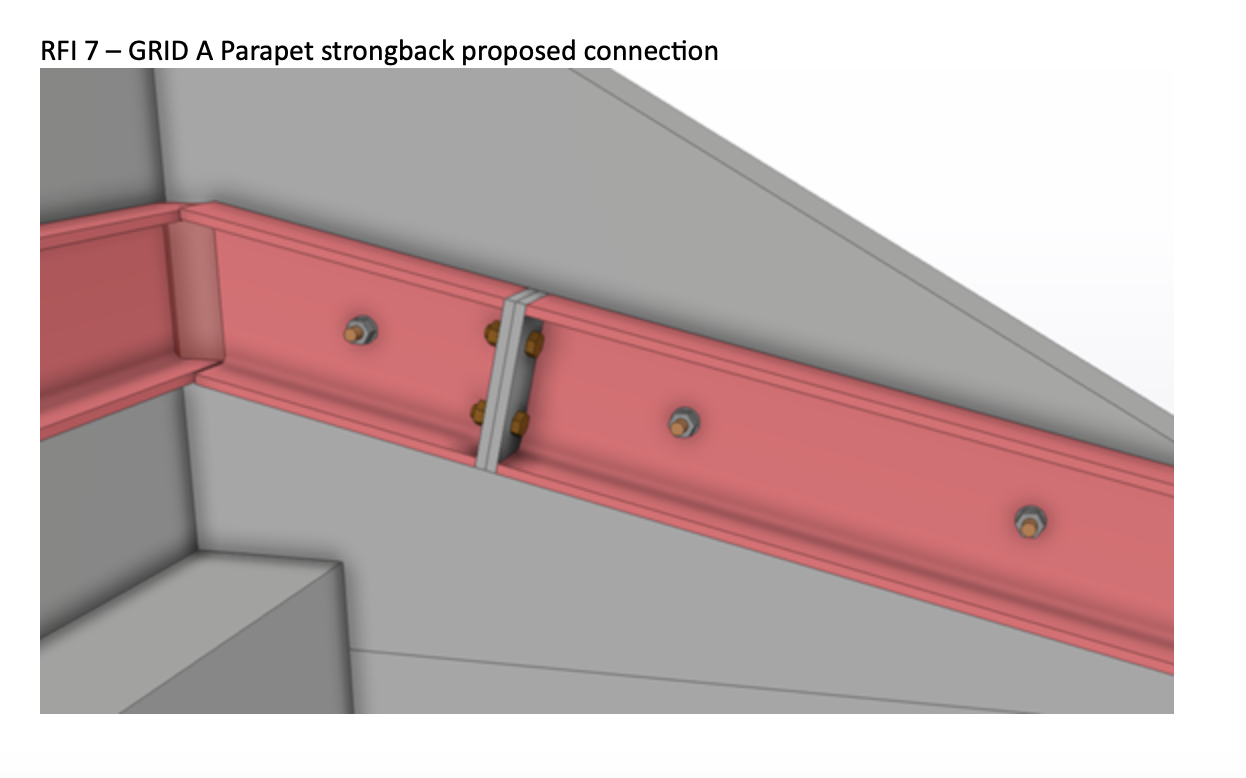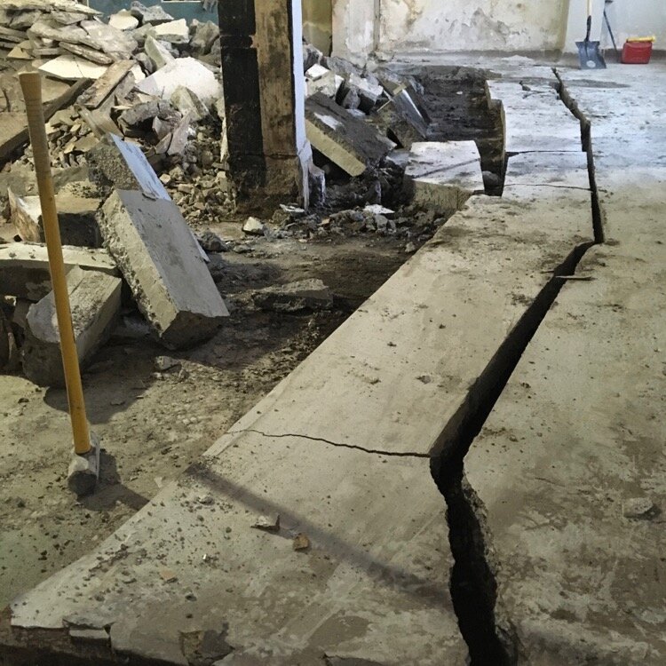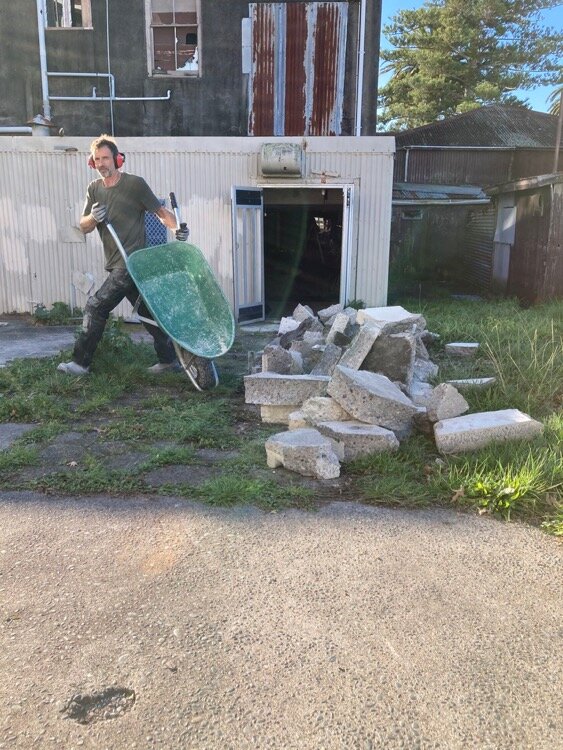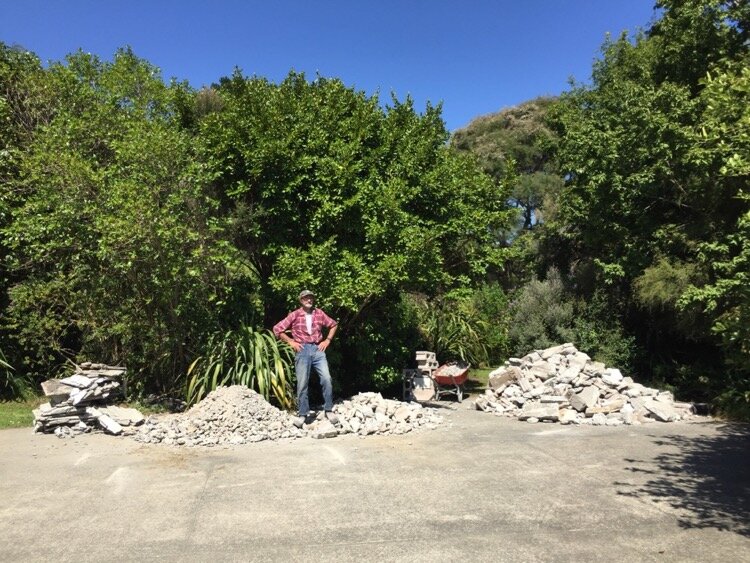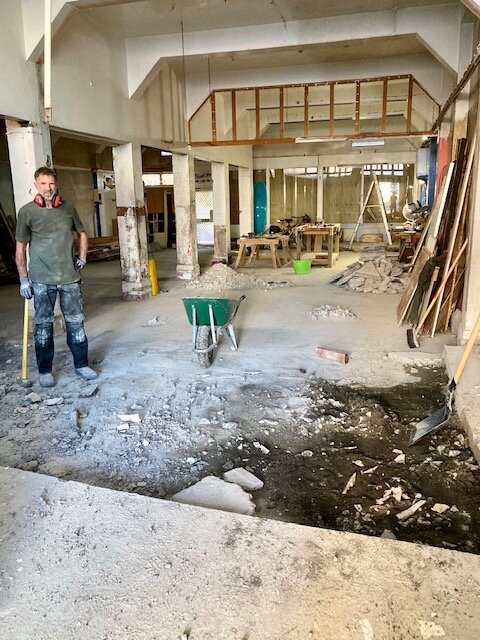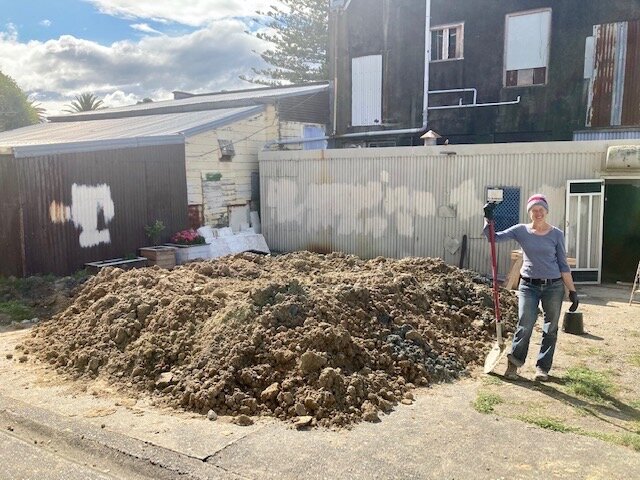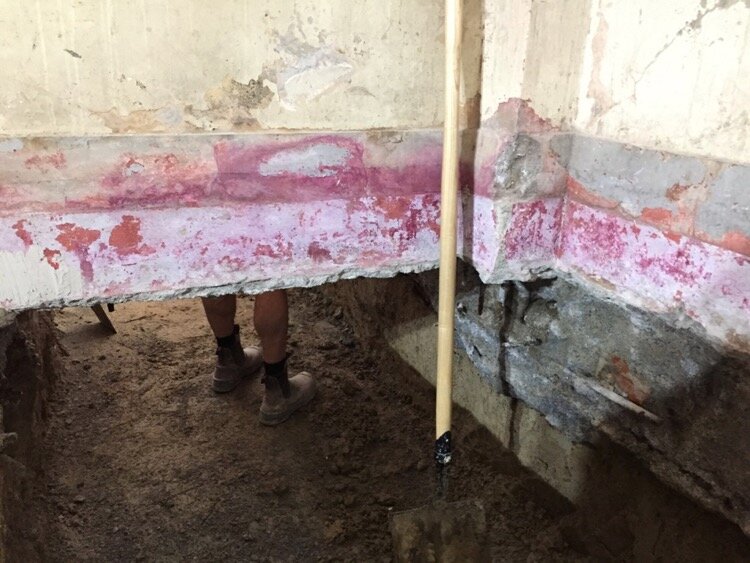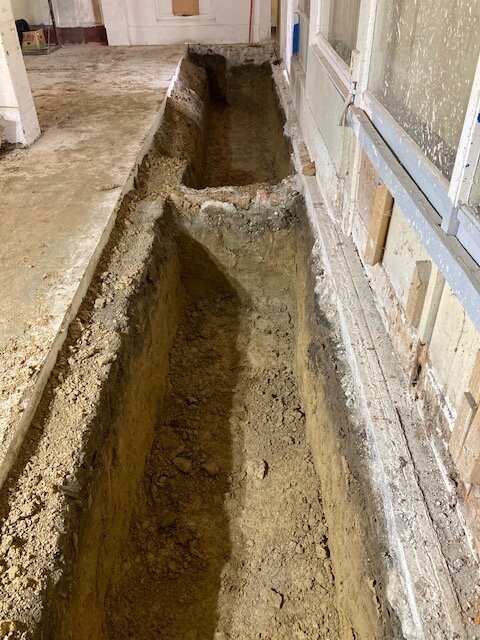We are earthquake strengthening a Heritage Building in the small town of Wairoa on New Zealand’s east coast. Our plan is to create a glass studio, and workshop for Bruce, and to live upstairs. This week the final concrete was poured in the shear walls. Scroll down for the rest of the story so far……
May 2019
The Wairoa Meat Company building was built around 1912. It sat empty and deteriorating for over ten years until we bought it from Scotland in May 2019. The building matched our dream of finding a place to live and work, and a project to keep us occupied as we transition to living back in NZ. We bought the building largely unseen, and began the process of finding an engineer to help us determine the next steps..
The building faces North and overlooks the magnificent Wairoa River. Marine Parade leads down towards the ocean and our building is in the heart of the blossoming East End which includes a fabulous café and the Gaiety cinema/theatre. We had been sent by friends to find Geoff Hole, local legend, who encouraged us to see the building’s potential and kept in touch when we were back in Scotland - buying the building from afar.
September 2019
We knew that the building needed a complete renovation and that earthquake strengthening was a thing in NZ. Buildings need to reach 34% of current building code as a minimum, and 67% to be insurable. Our Detailed Seismic Assessment gave the building a rating of 15% NBS. Our building was officially earthquake prone!!
January 2020 Plans and consents
And so it began, admin time. Luckily for us the building is Heritage Listed and funding is available to help.
applying for Heritage Equip funding to assist with professional advice
commissioning structural scanning and further engineering reports to come up with a design solution. Thanks to Tihau Bishop and Keegan Williams
appointing an architect to provide ‘as is’ drawings and to detail the proposed structural upgrade. Thanks to Antony and Justin Matthews
geotechnical investigation to support the engineering design thanks to LDE Gisborne
commissioning a fire engineer’s plan
applying for Resource Consent thanks to Wairoa District Council Planning Team
applying for Building Consent thanks Wairoa Building Consent Team
commissioning an archaeological report thanks to Elizabeth Pischeif and Wairoa Museum
reapplying to Heritage Equip to assist with the structural upgrade
finding contractors willing to travel to Wairoa thanks to Gemco, Red Steel and Wairoa Roofing
documenting the heritage values and applying to Heritage New Zealand for help with repairs to windows, a fire damaged ceiling and façade and floor repairs. Thanks to Laura Kellaway.
February to October 2020 Deconstruction
Meanwhile we started deconstruction of the interior. All the partitions and freezer bases had to be removed but the big thing was a 300 mm thick concrete over-lay floor. Removing this was a huge mission, We picked away at it daily over winter little by little using metal wedges to lift the floor then whacking it with a sledge hammer. We had amazing help from people with trucks and offering to take the concrete to fill holes. Thanks to Hohepa Osborne, Allan Newton. Pete and Gill and the Yellow Truck. But most of all thanks to Ian Campbell. To date he has removed 49 truckloads of concrete to his land restoration project to make habitat for lizards. And swapped us wild venison and eggs. Some people call him eccentric.
September 2020 Excavation of the ground beams
We removed 19 m3 of soil to excavate ground beams and also removed original reinforced concrete footings. It rained a lot. It felt counter intuitive and precarious! Due to the proximity to Manukanui Pa and other pre-European settlement, archaeological monitoring was carried out during excavation work. There were signs of a fire from an earlier timber building. Otherwise soil was compacted evenly and no traces of previous inhabitant’s lives were found.
Nov- December 2020 Reinforced Shear Wall Construction
Finally we were set to start working with Gemco Construction to install the new reinforced steel foundations front and back, with linked shear walls, which continue through the first floor and into ceiling/roof space. It has been a feat of design and construction skill to create the complex steel network, to build the custom boxing and manage 4 concrete pours in a quirky, fragile old building despite a couple of big rain events. Ten tonnes of steel and 87 tonnes of concrete have been installed. Three new circular windows have been created where it was necessary to block existing openings. We are grateful to Gemco for sharing their expertise with us, and especially to Joseph Taylor and Bryce Tutauha for running the job and staying away from their families from Mon to Thurs for 7 very full weeks. The amount of concrete removed from the building matches the 87 tonnes put back in!
